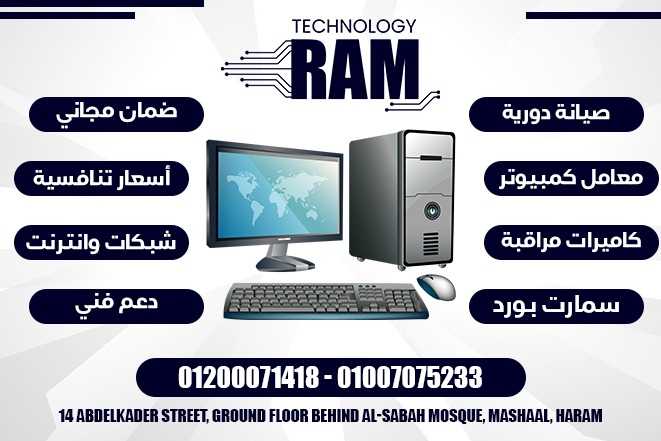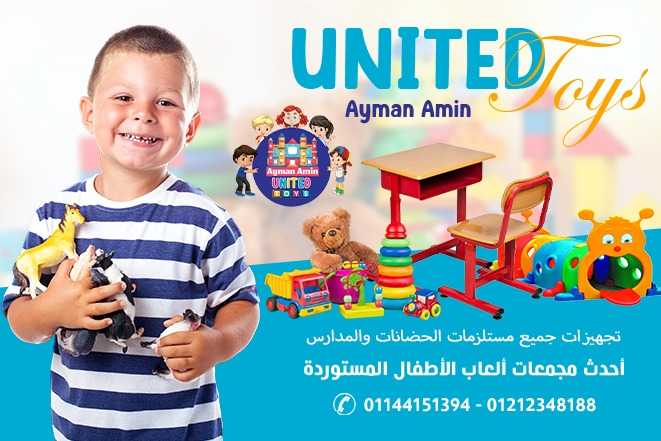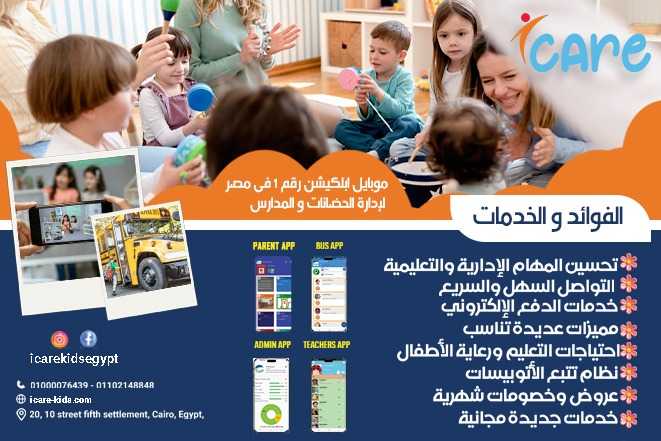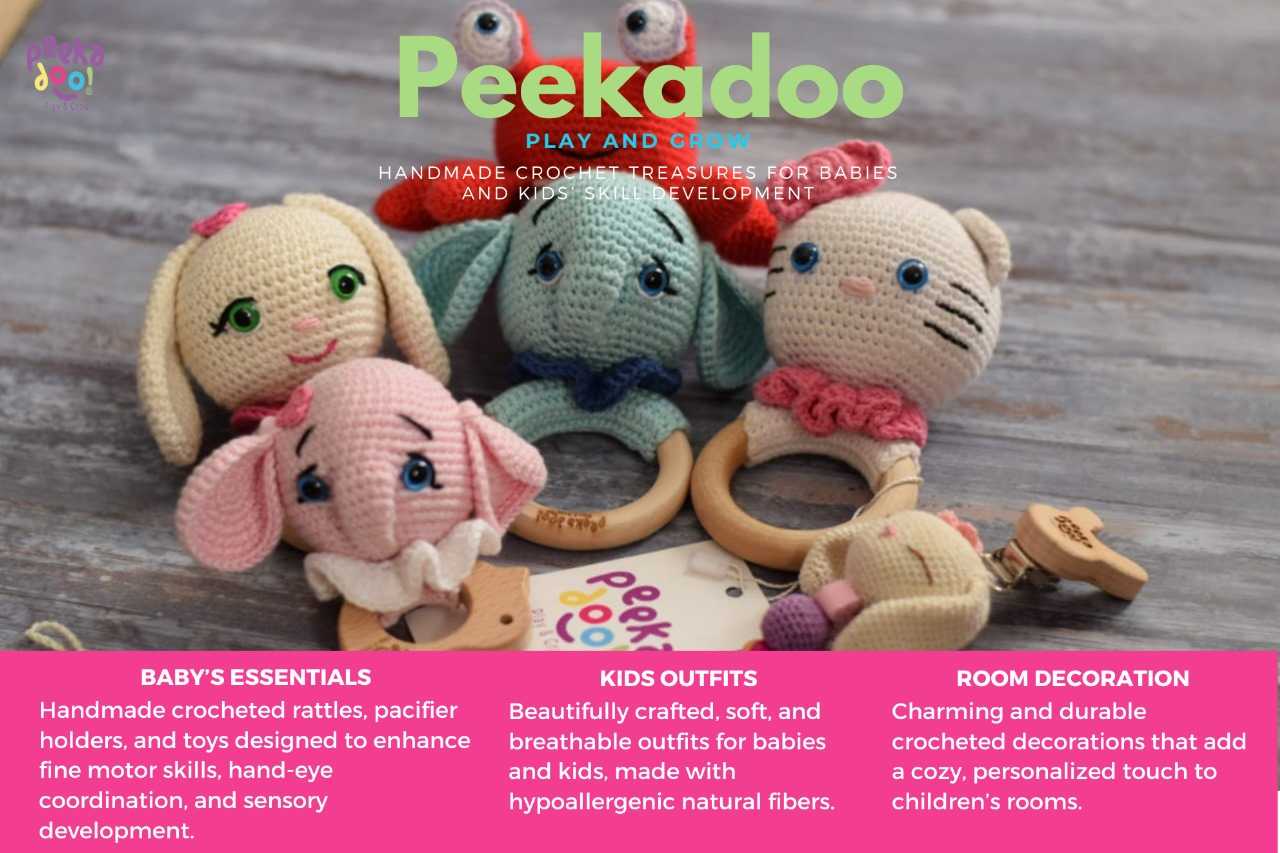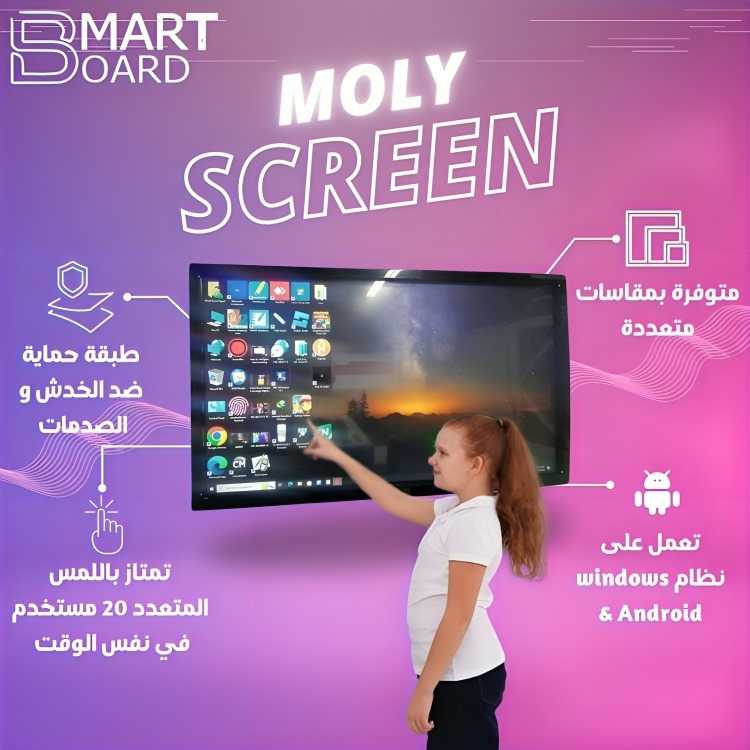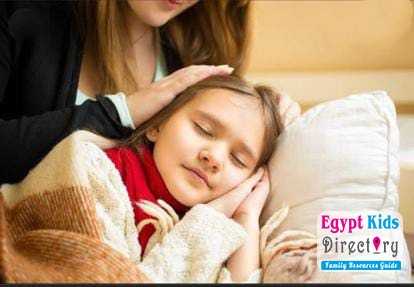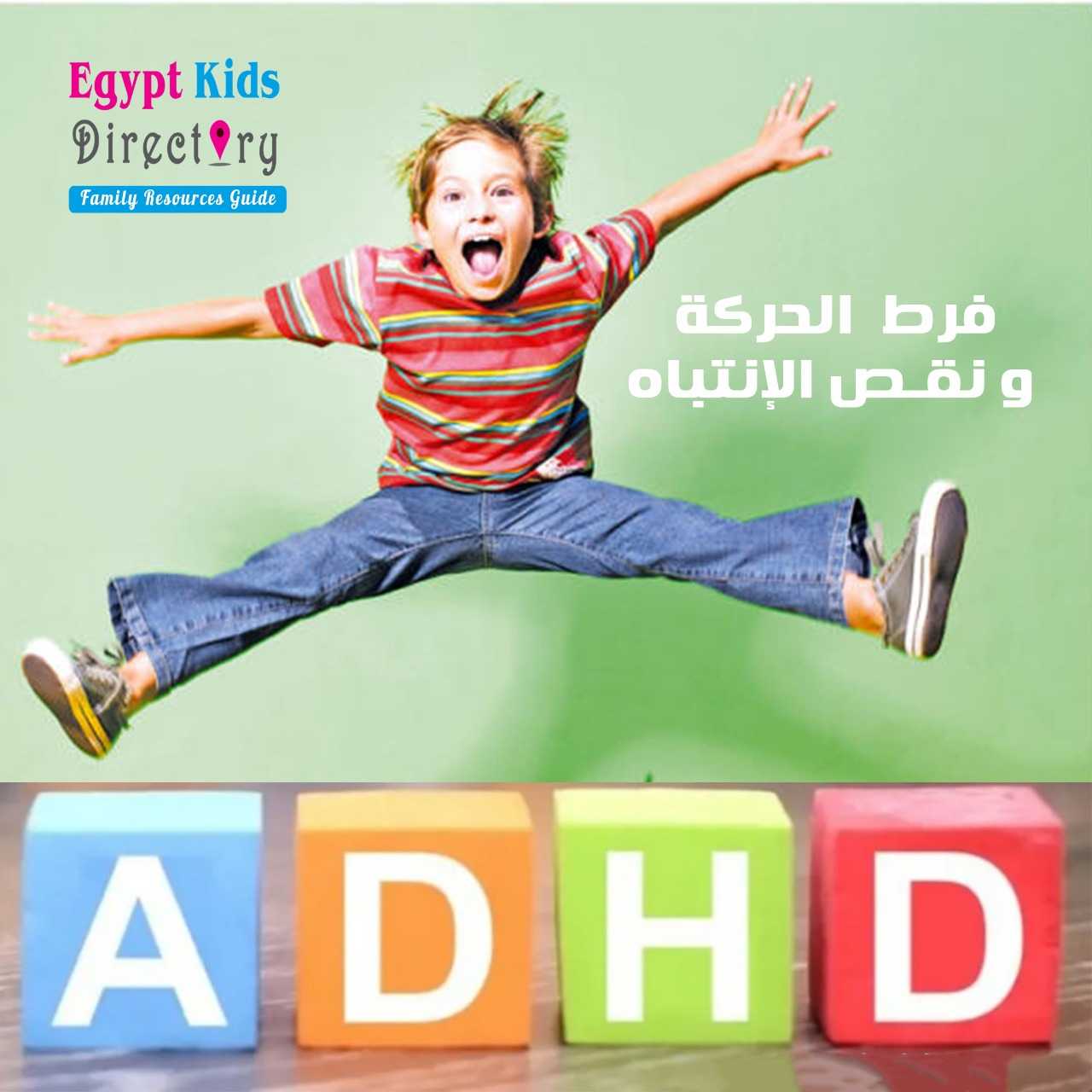التصنيفات
-
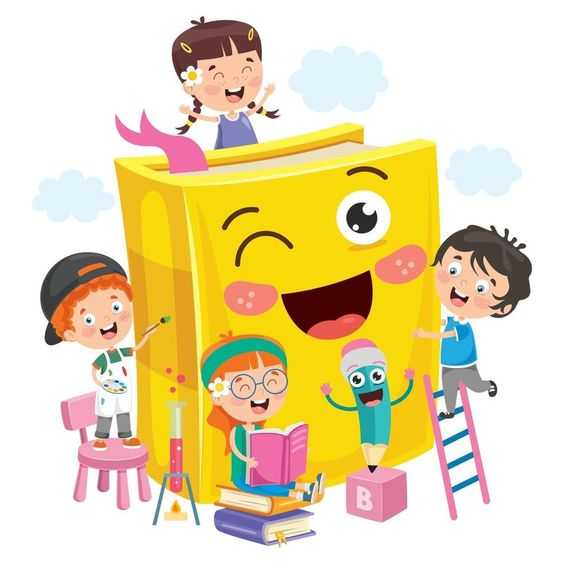 حضانات
حضانات
-
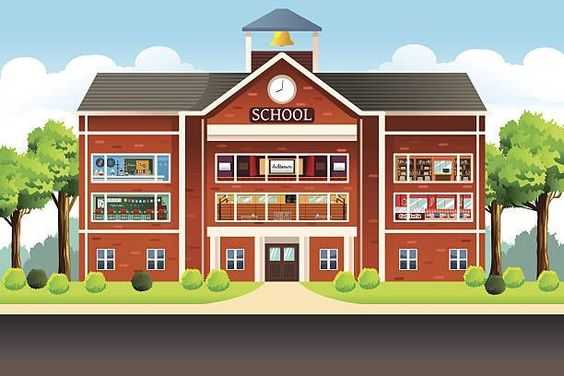 المدارس
المدارس
-
مستلزمات وملابس والعاب أطفال
-
 تنمية مهارات
تنمية مهارات
-
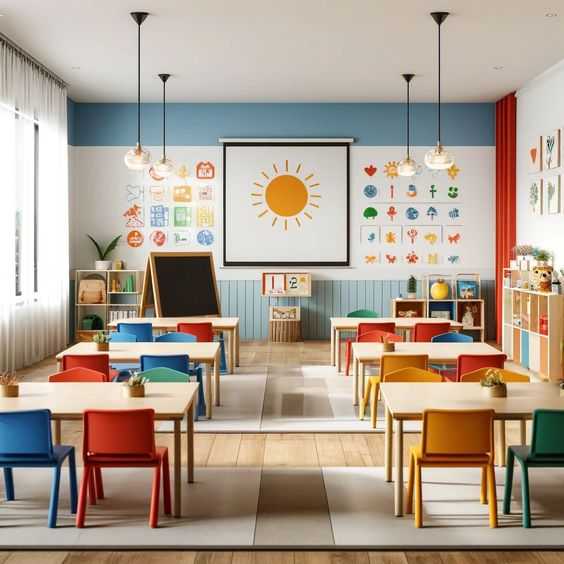 سنتر تعليمي
سنتر تعليمي
-
 الرعاية الصحية
الرعاية الصحية
- Radiology centers
- مراكز استشارات نفسية واسرية
- جراحات الأطفال
- جراحات الأطفال
- أطباء أسنان أطفال
- دكتور أسنان
- اطباء نفسية اطفال
- دكتور عيون
- دكتور عيون
- عيادات التجميل
- علاج طبيعي
- غدد صماء وسكر
- تخاطب وتعديل السلوك
- أطباء نفسية
- جراحة عامة
- جراحات الأورام
- علاج الألم والعمود الفقري
- أطباء العيون
- نساء وتوليد
- جراحات السمنة
- المراكز التجميلية
- انف واذن وحنجرة
- أشعة أسنان
- مسالك بولية
- دكتور أطفال حديثى الولاده
- مستشفيات
- صيدليات
- امراض القلب والاوعية الدموية
- عيادات التغذية العلاجية
- دكتور مخ واعصاب
- جهاز هضمي و كبد
- دكتور عظام
- امراض جلدية
- امراض صدرية و تنفسية
- امراض باطنة
- المعامل
-
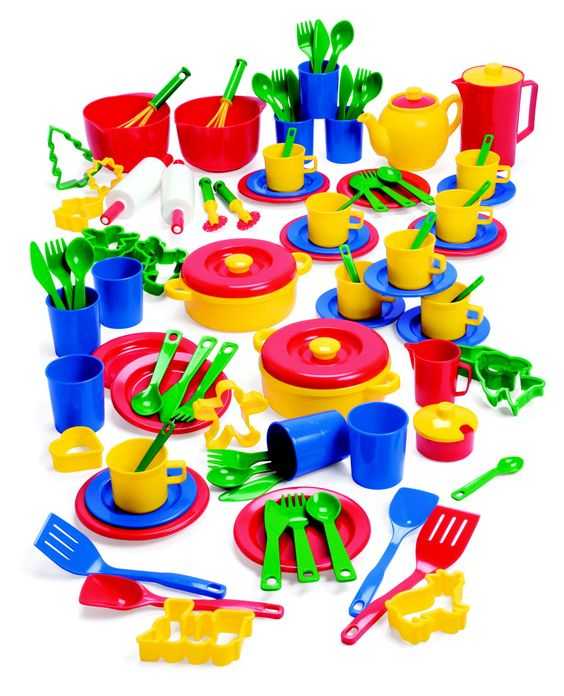 ألعاب
ألعاب
-
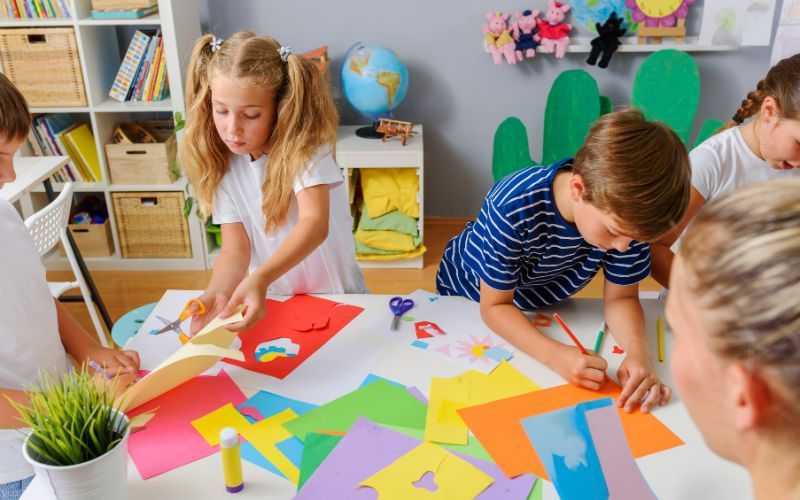 أنشطة للاطفال
أنشطة للاطفال
-
 الخدمات التجارية
الخدمات التجارية
- Restaurants
- تكنولوجيا المعلومات
- ادوات كهربائية
- محلات مجوهرات
- مطبعة
- مكتب محاسبة
- شركة تجارة والتوريدات
- Fashion
- شركات متخصصة في أنشاءات حمامات السباحة
- شركات أنظمة مكافحة الحريق
- *Montessori Toy Stores*
- مستلزمات خشبية
- متنو ع
- أدوات صحية
- معرض سيارات
- تكنولوجيا و معلومات
- ادوات منزلية
- تكييفات و فلاتر مياه
- شركات يونيفورم
- معارض سيارات
- شركات لحوم ودواجن
- شركات معدات مطابخ وفنادق
- شركة دهانات حديثة
- Kids Aria
- عقارات
- شركة للحداديد والألات والعدد والمعادن الحديثة
- محلات حلويات ومستلزمات الحلويات
- مكافحه حشرات وتعقيم
- شركات مراتب
- يونيفورم ومفروشات
- خدمات سيارات
- ملابس داخلية ومنزلية
- Printing and advertising
- ديكورات و تصميمات داخلية
- أنظمة أمنية
- شركات أضاءة حديثة
- اندية و مراكز رياضية
- كماليات السيارات
- ملابس و لعب اطفال و اكسسوارات
- سيراميك وبورسلين وأدوات صحية
- ادوات صحية
- ابواب مصفحة
- معارض موتوسيكلات
- مركز بيطري
- بيوتي سنتر
- بيوتي سنتر
- شركة محاماه
- معارض زجاج وسيكوريت
- مقهى
- شركة تكييف مركزى
- شركة تكييف مركزى
- مكافحة الحشرات
- مكافحة حشرات
- خدمات تجاريه
- اثاث
- شركات مصاعد
-
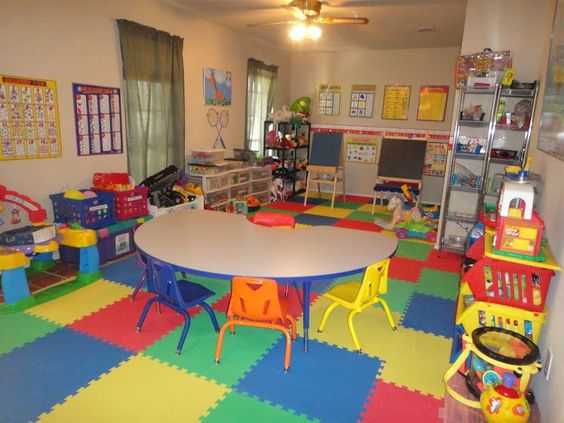 نظام ادارة الحضانات
نظام ادارة الحضانات
-
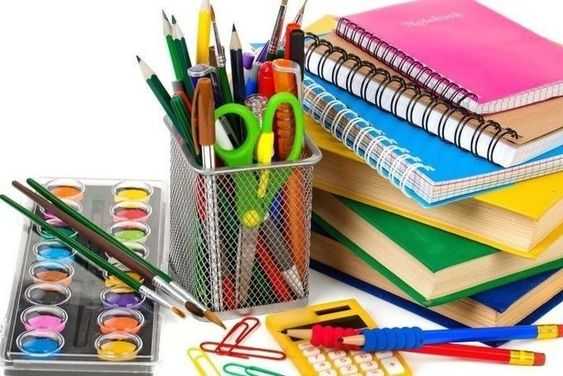 مستلزمات وخدمات الحضانات والمدارس
مستلزمات وخدمات الحضانات والمدارس
-
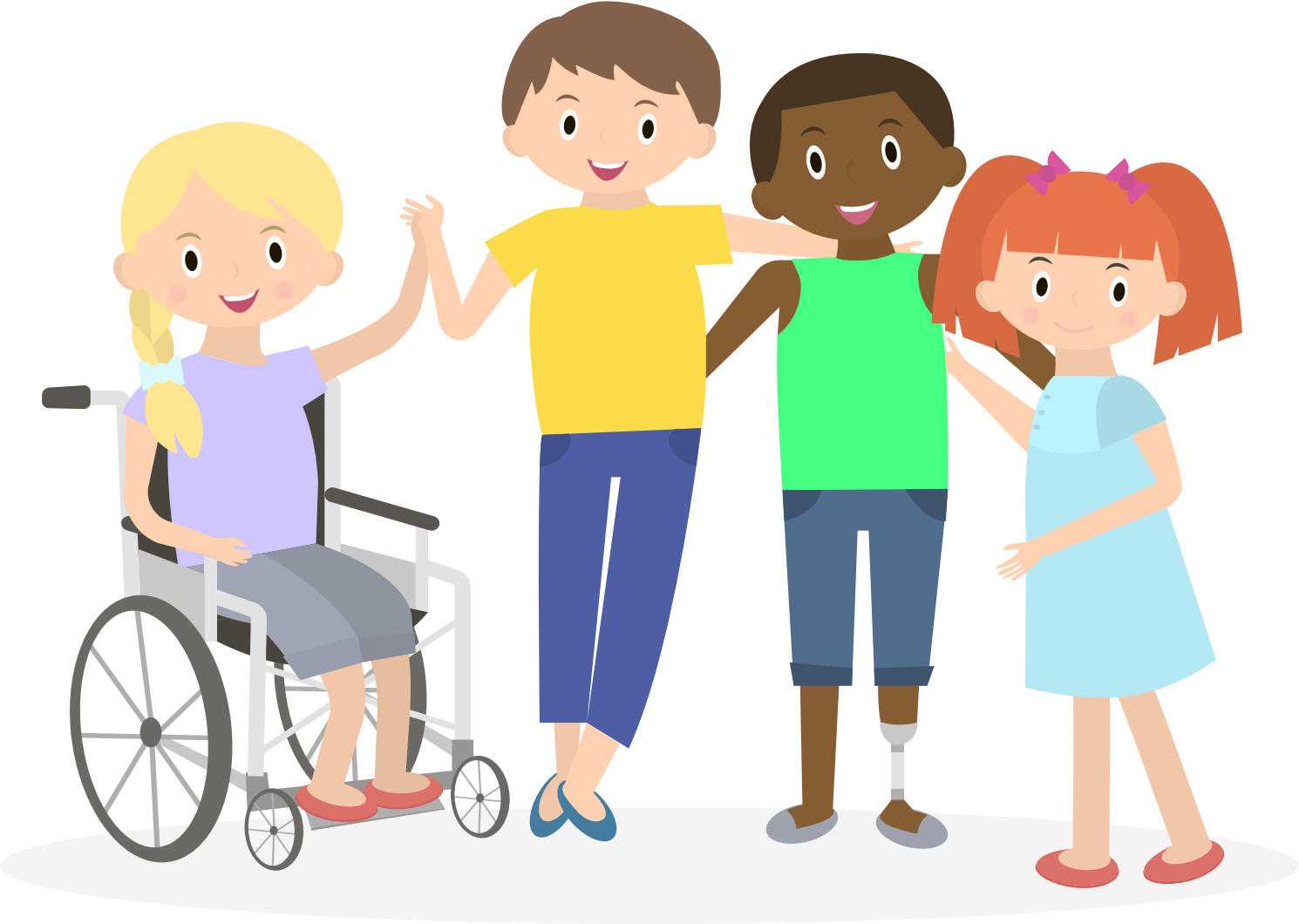 الاحتياجات الخاصة للطفل
الاحتياجات الخاصة للطفل
-
 تطوير الذات
تطوير الذات
-
 ملابس الاطفال والامهات
ملابس الاطفال والامهات
-
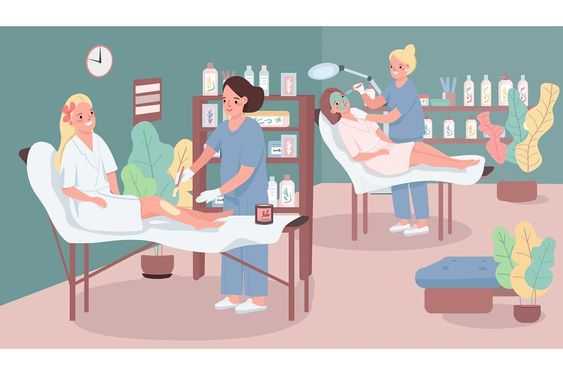 مراكز التجميل
مراكز التجميل
-
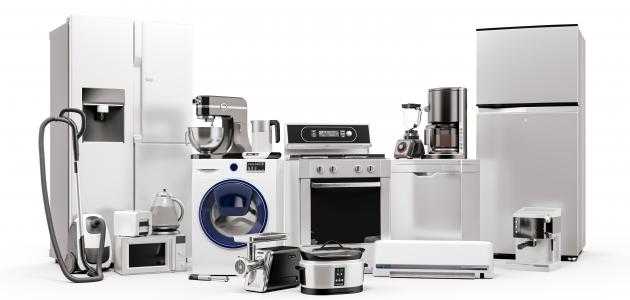 أجهزة كهربائية
أجهزة كهربائية
-
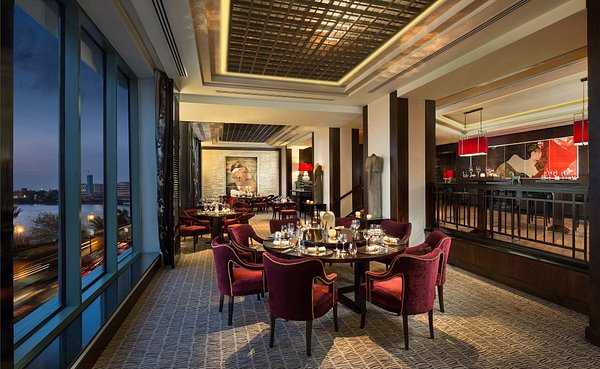 مطاعم
مطاعم
-
 الحيوانات الأليفة
الحيوانات الأليفة
-
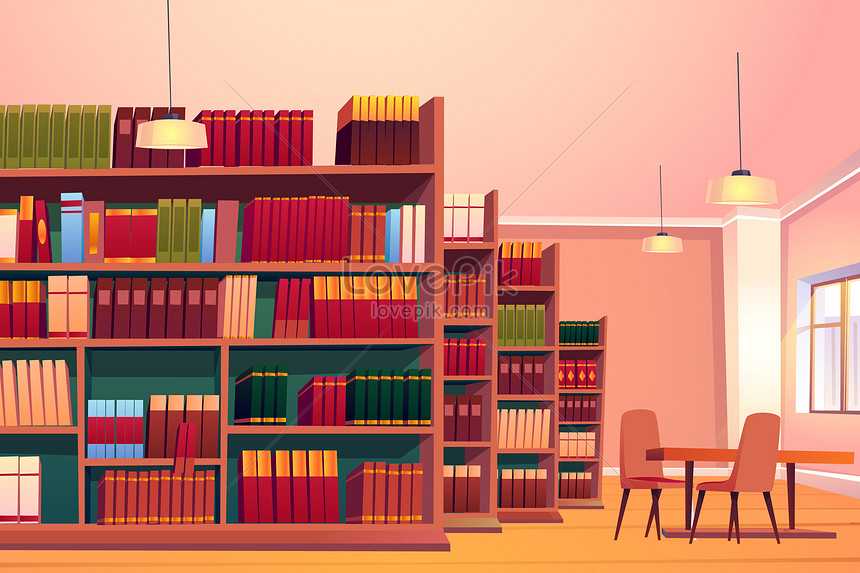 المكتبات
المكتبات
-
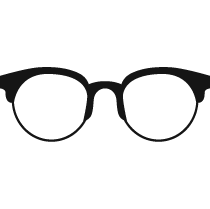 مركز بصريات
مركز بصريات
مرحبا دليل اطفال مصر
تسجيل الدخول
تسجيل الدخول
مدرسة الفنارة للغات
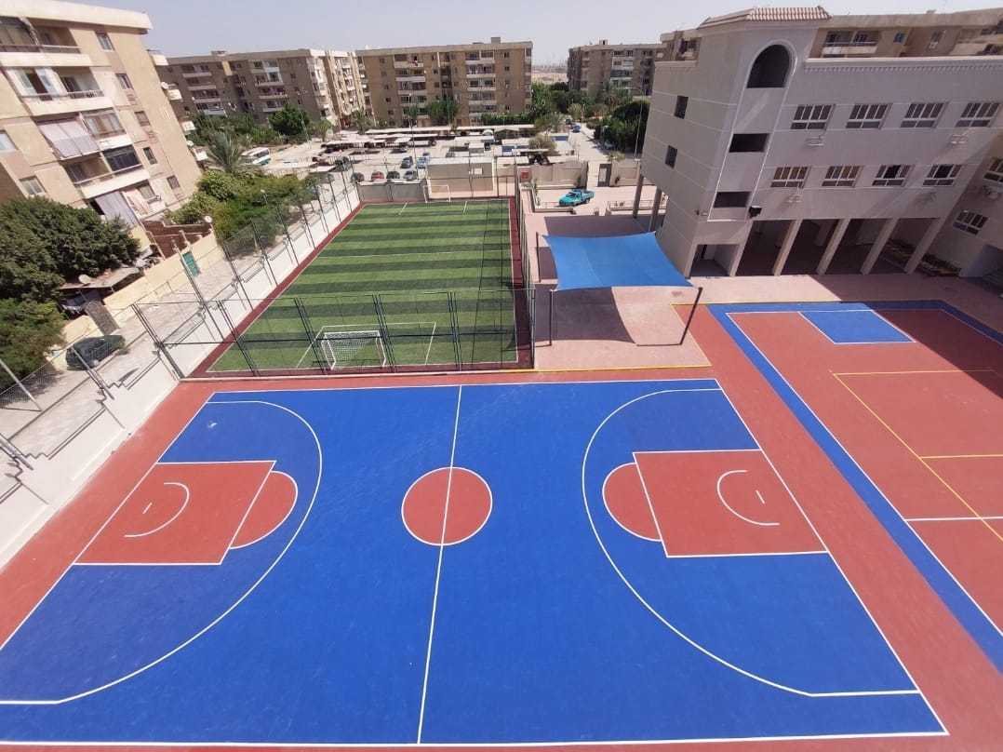
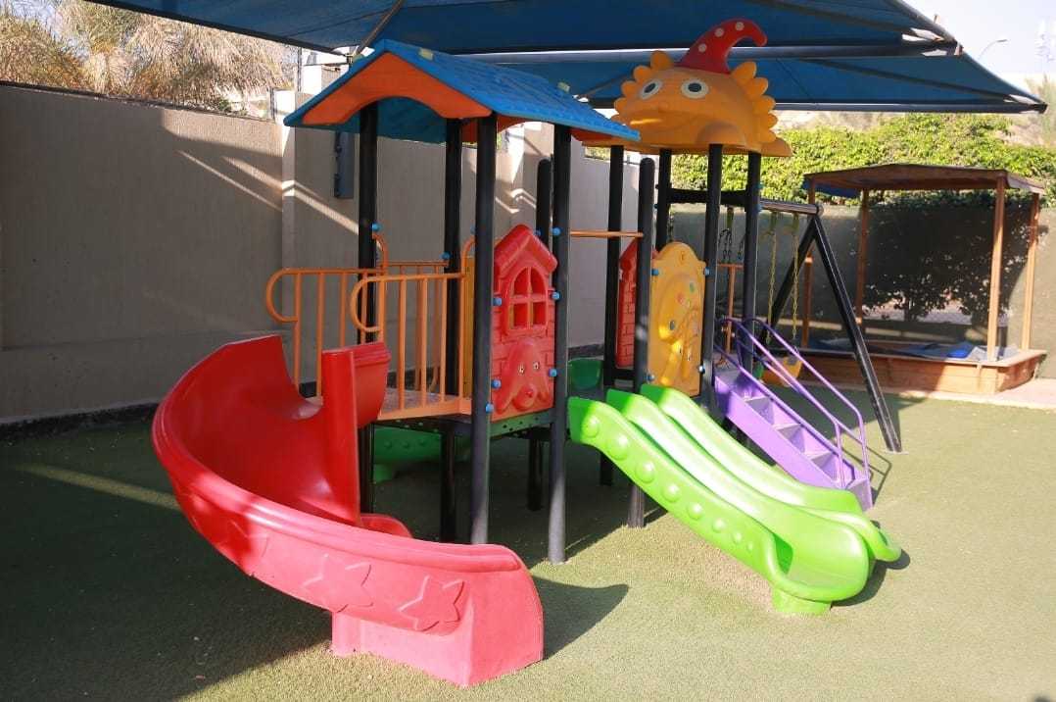
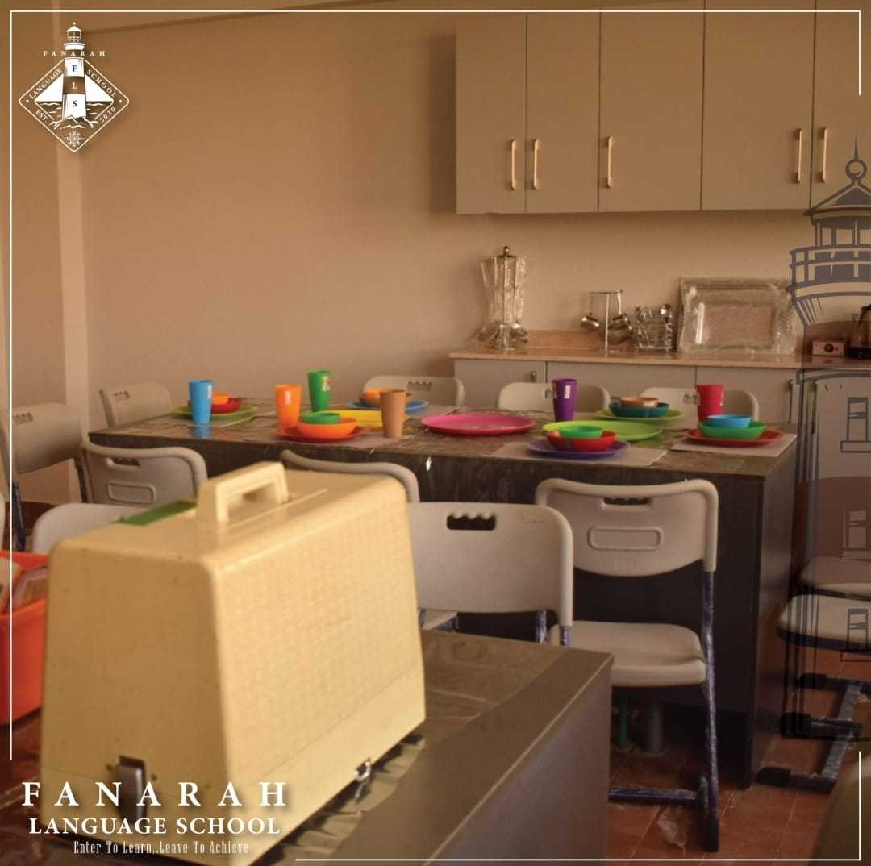
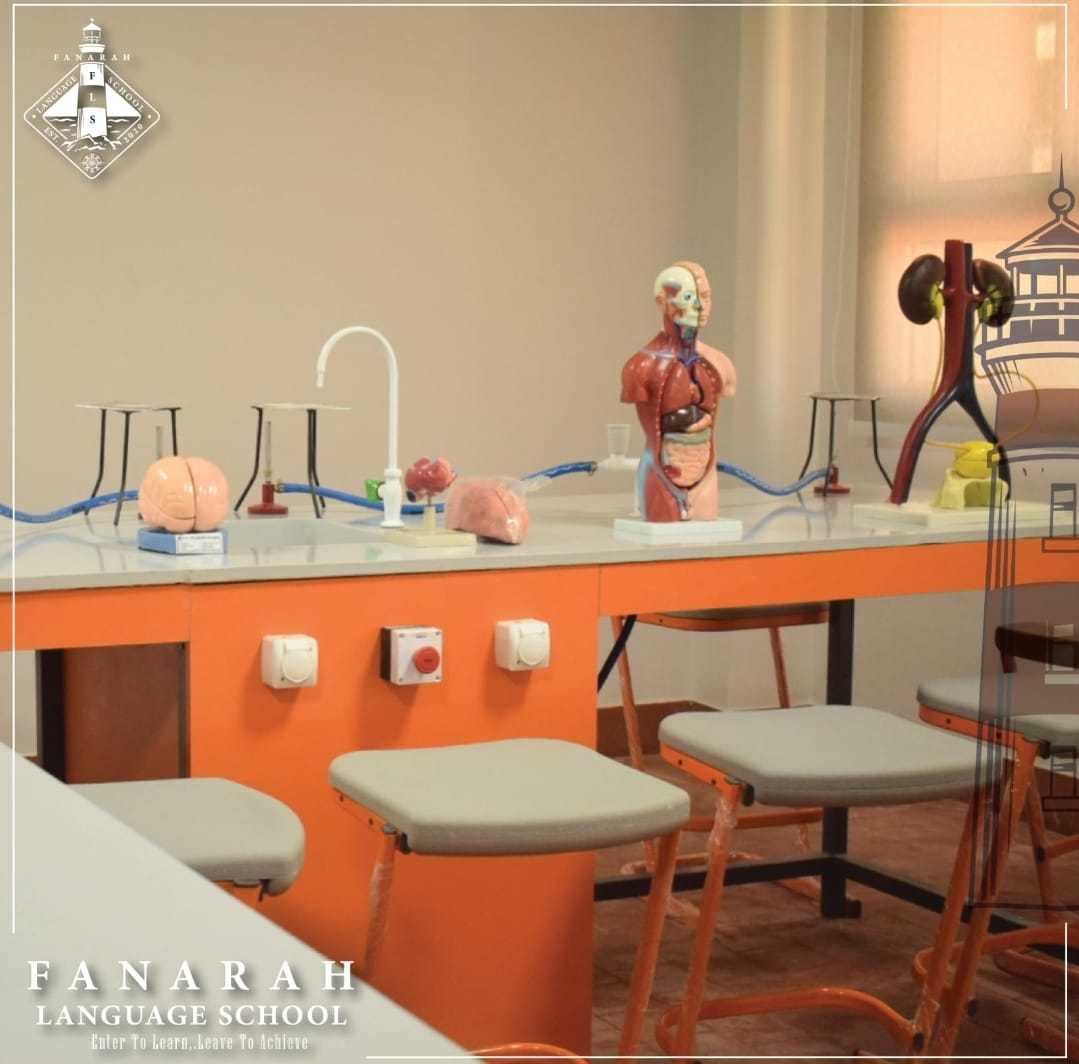
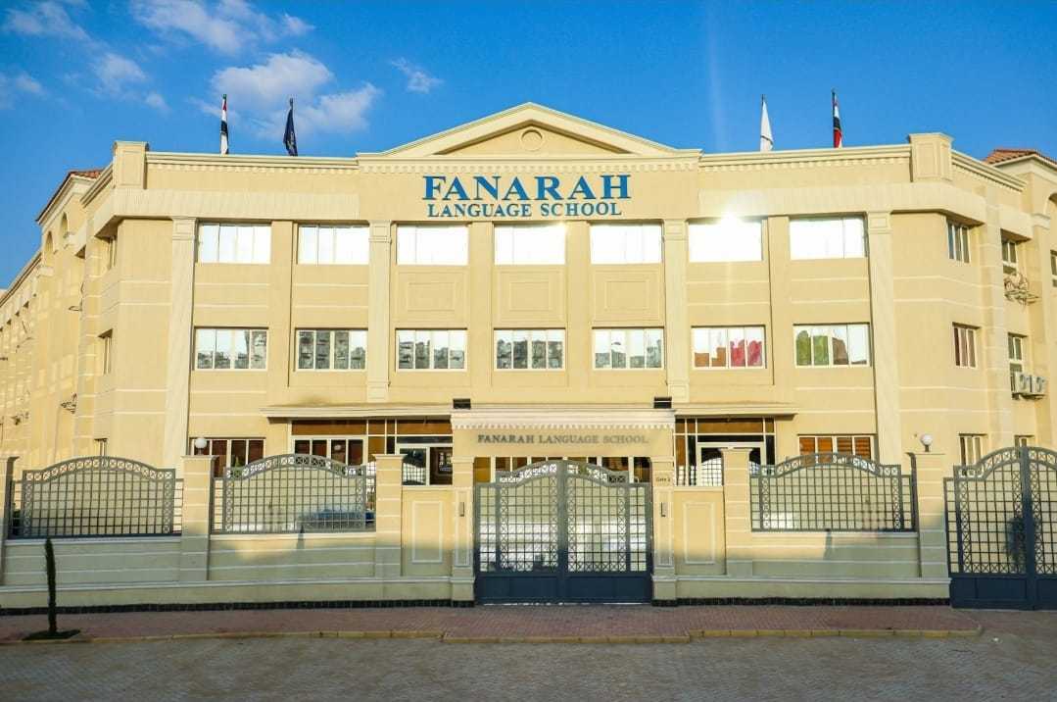
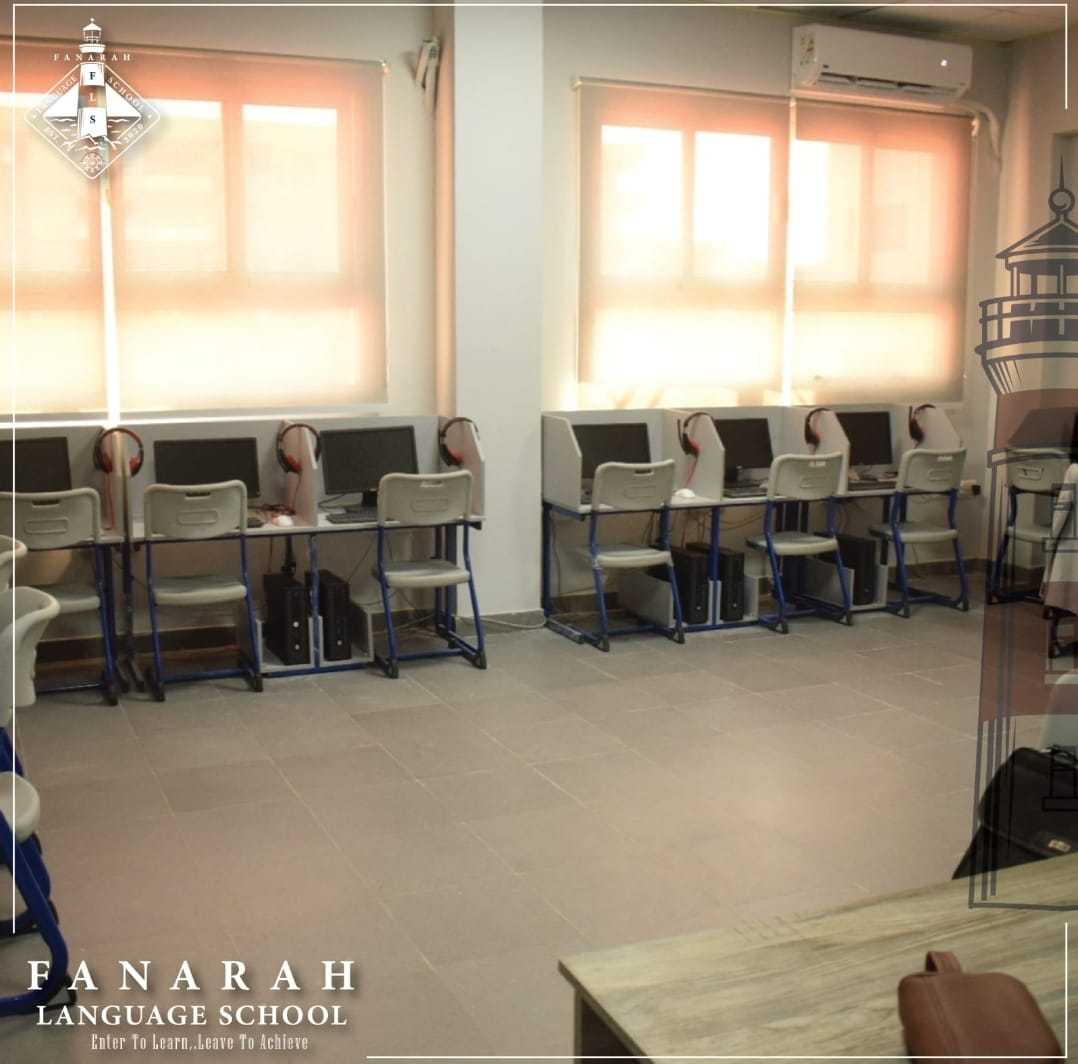
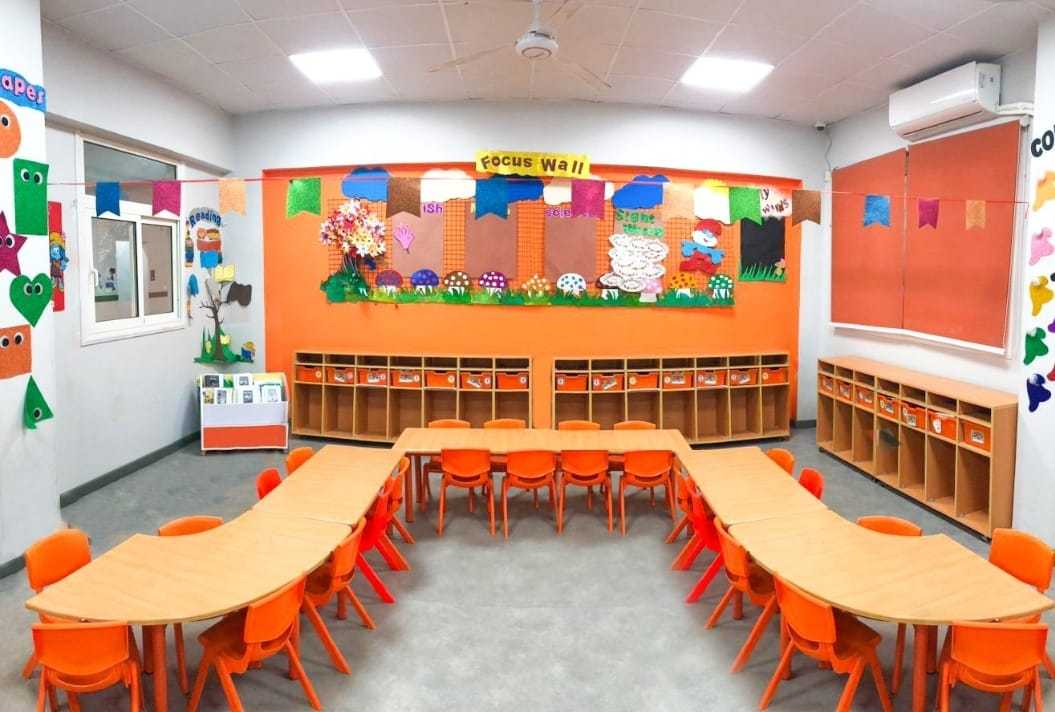
n
## FLS School Overview
FLS has created a modern school layout designed to meet the educational needs of pre-school, primary, and secondary students — as well as their teachers — in line with the highest international standards.
Our school is spread over two separate campuses covering more than 10,000 square meters:
- A stand-alone Pre-School Campus
- A Main Campus from Kindergarten to Secondary stage, including a distinguished International Section in the Secondary stage
We can accommodate up to 1,200 students, with four classes per grade and a maximum of 20 students per class, ensuring a personalized learning experience.
### Facilities Include:
- Wide, safe, separate playgrounds for each stage
- Indoor play area
- Shaded outdoor play area
- Soccer field
- Basketball, handball, and volleyball courts
- Dining area
- Mosque
- Two libraries
- Activity rooms: art, music, home economics
- Science laboratories
- Computer laboratories
- Listening lab
- Two large multi-purpose rooms
- Montessori room for pre-school
- Playroom for kindergarten
Our facilities are designed to make learning engaging, enjoyable, and productive, supporting both academic excellence and personal growth.
 English
English



